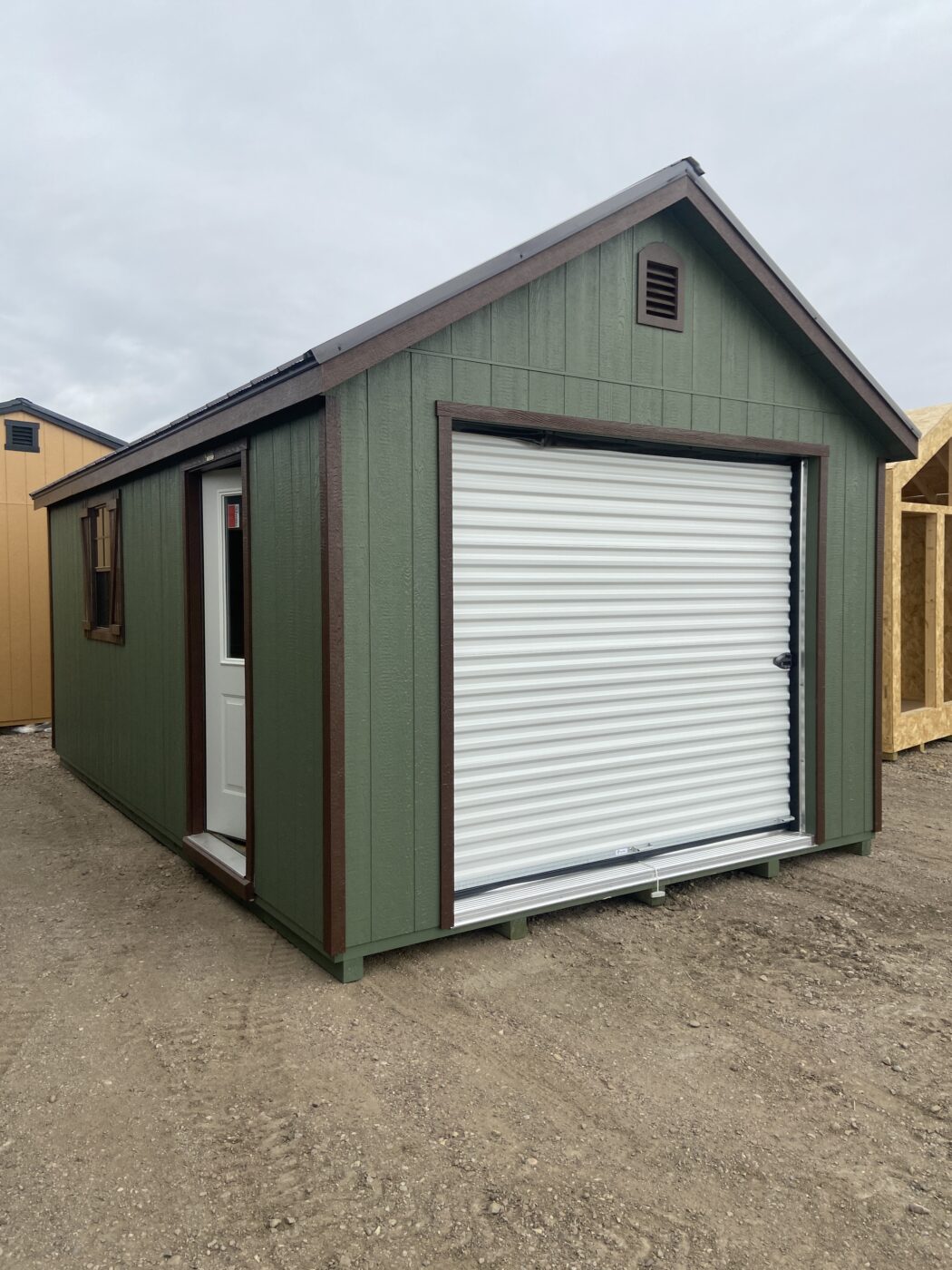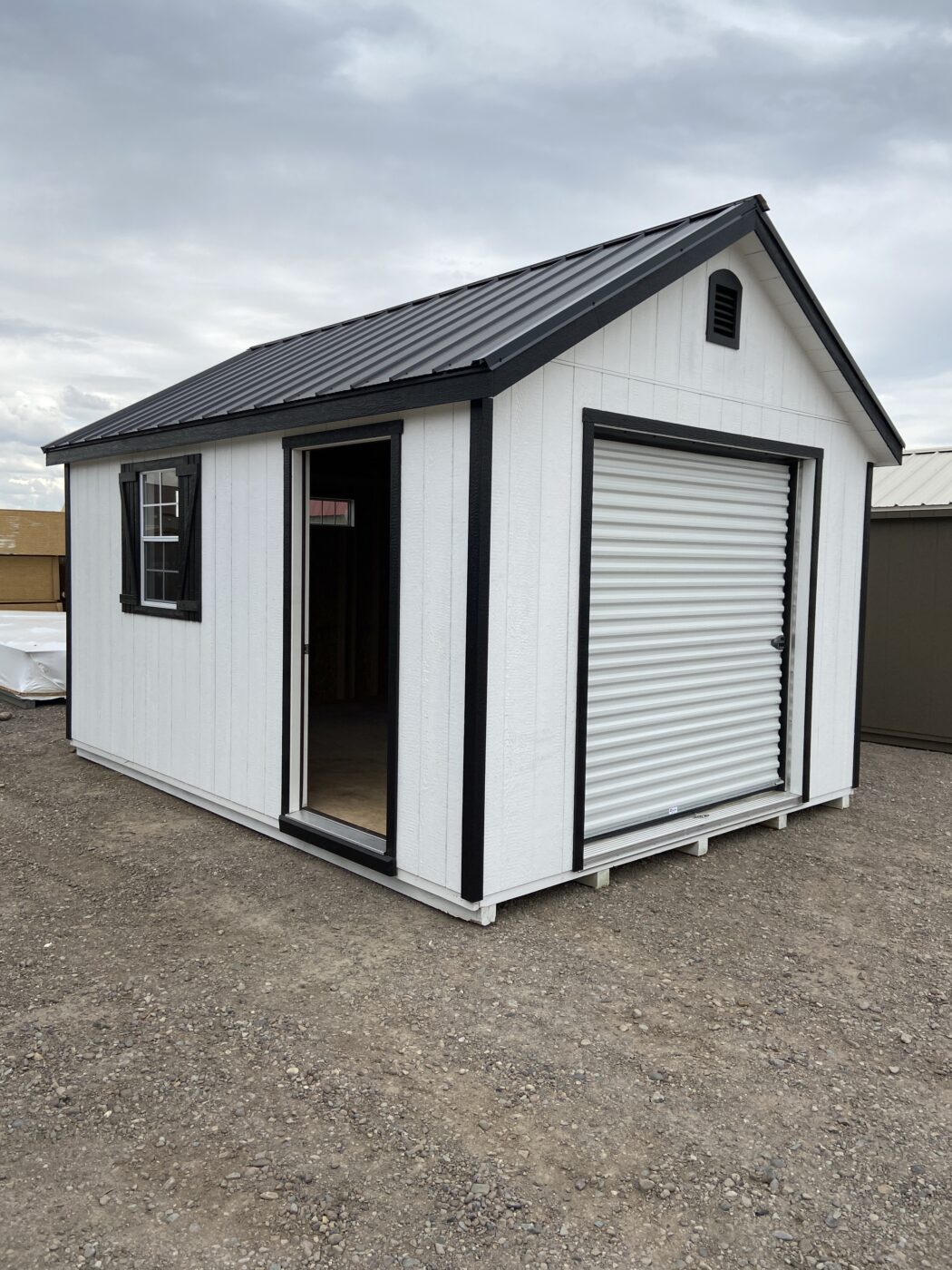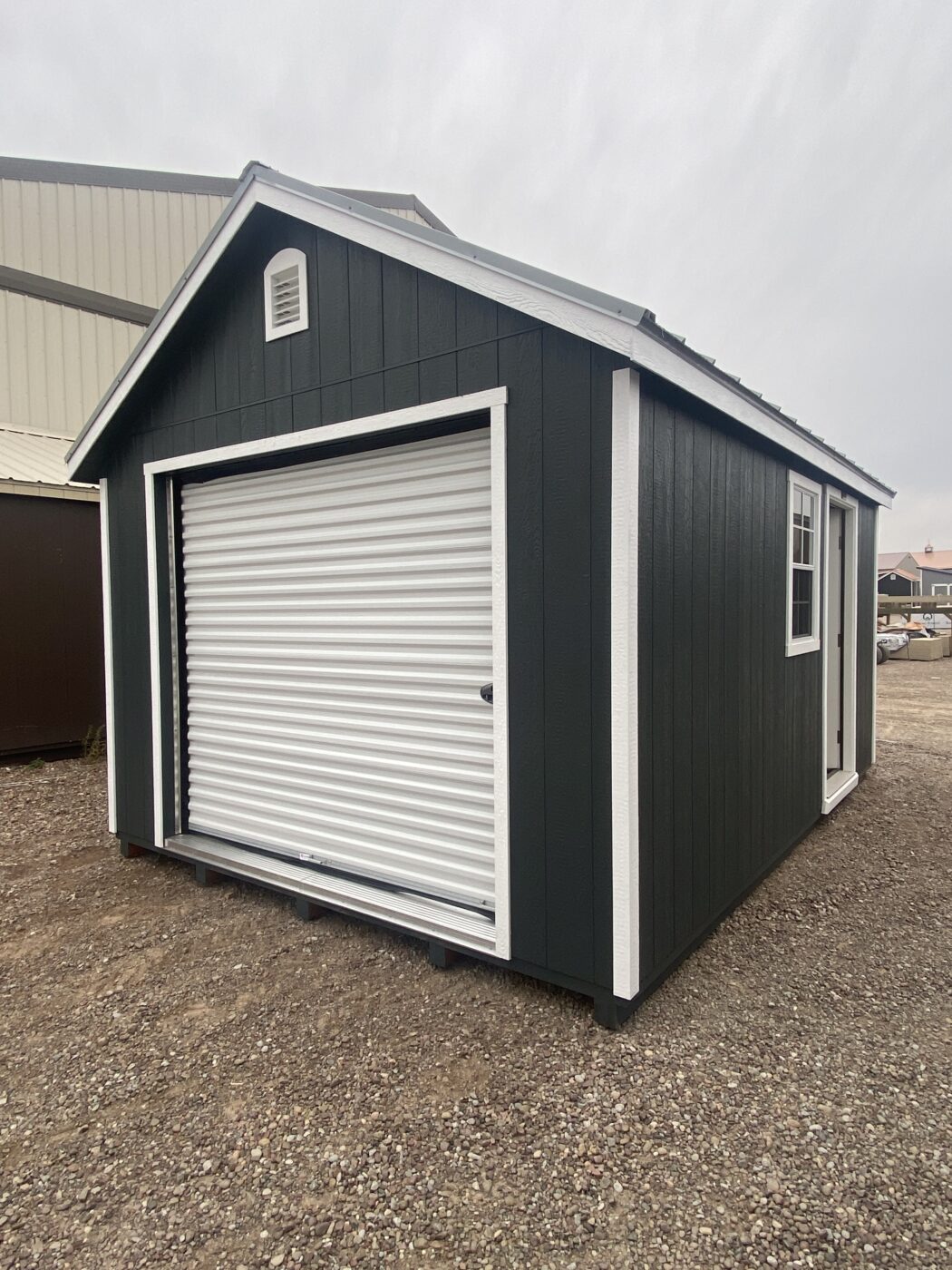Castle Mountain Garage Shed
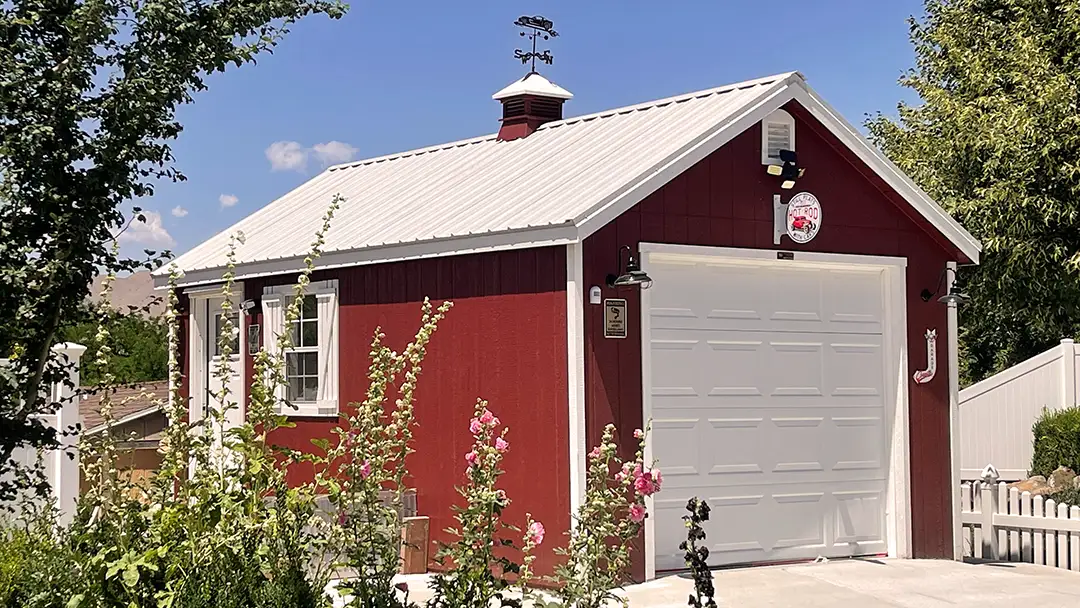
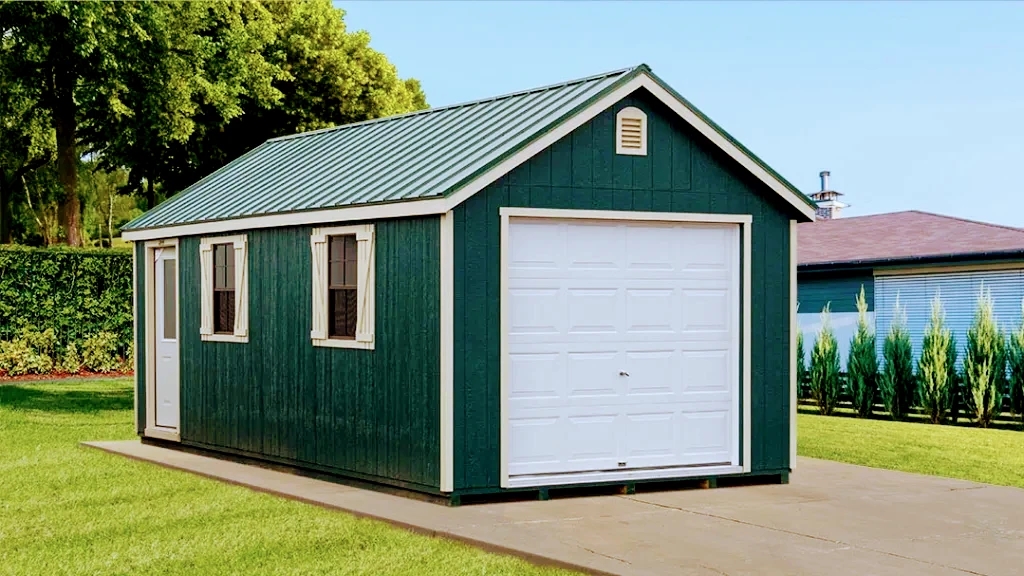
The Castle Mountain™ Garage is part of our Prestige™ series
These prefab one car garages are designed to offer secure and convenient shelter for your vehicle, protecting it from the element and ensuring its longevity. Whether you’re a homeowner looking to add value to your property or simply seeking additional storage space, prefab one car garages provide a practical solution. Explore our selection of Castle Mountain prefab one car garages for sale in Montana and elevate your property with a functional and attractive addition.
Standard Features
DESIGN YOUR OWN castle mountain garage
Did you know you can create and customize a 3D model of the prebuilt garage that you want to purchase? Here are a few ways that you can personalize your single-car garage.
Pick A Size
We offer a wide selection of sizes that allow you to pick the perfect-sized single-car garage for your vehicle.
SELECT COLOR
Select any color and material for the interior and exterior walls and the roof of your outdoor prebuilt garage.
DOORS & WINDOWS
Windows come in sizes from 14×21 to 24×36 with aluminum, vinyl, and wood material options. Single, Steel, Dutch, Double, Roll-up, overhead garage doors, and animal shelter openings can be manufactured from fiberglass steel or wood materials and come in various sizes.
ADDITIONAL PACKAGES
Our Castle Mountain single-car garages can be modified into an office or a workshop by customizing and adding basic electric packages, insulation, or structural options such as T&G Flooring or an exterior porch.
Castle mountain garage Delivery
We offer secure and complimentary 50-mile shipping with any building that is custom or from inventory at our over 50 locations in six Northwestern states, including Montana, Idaho, Nebraska, South Dakota, Utah, and Wyoming.

