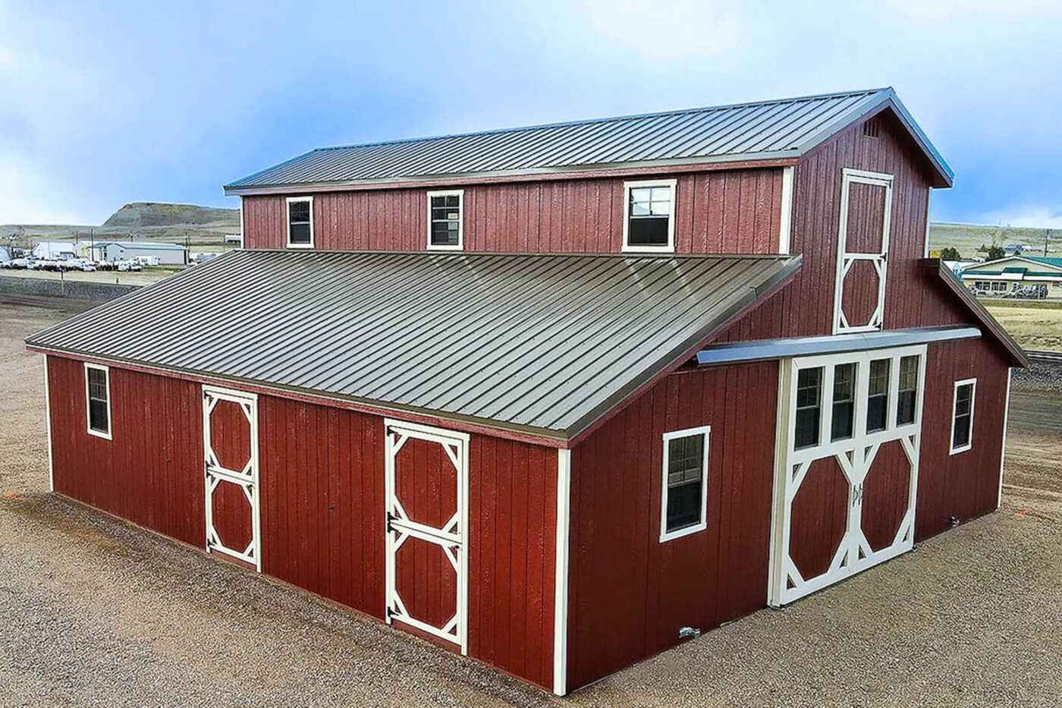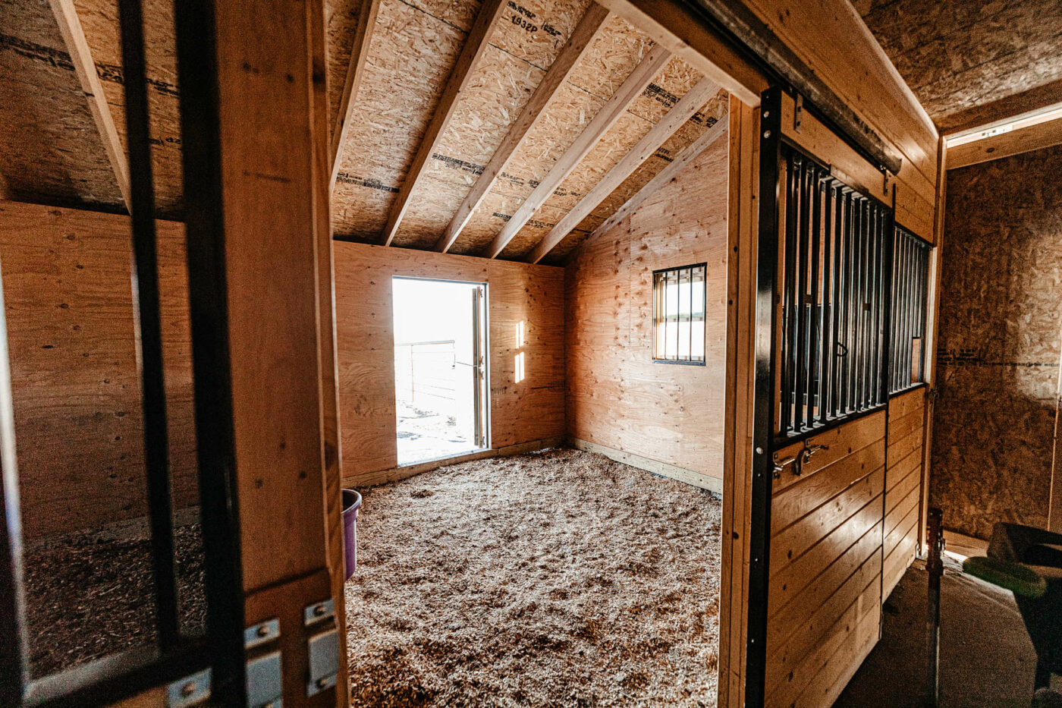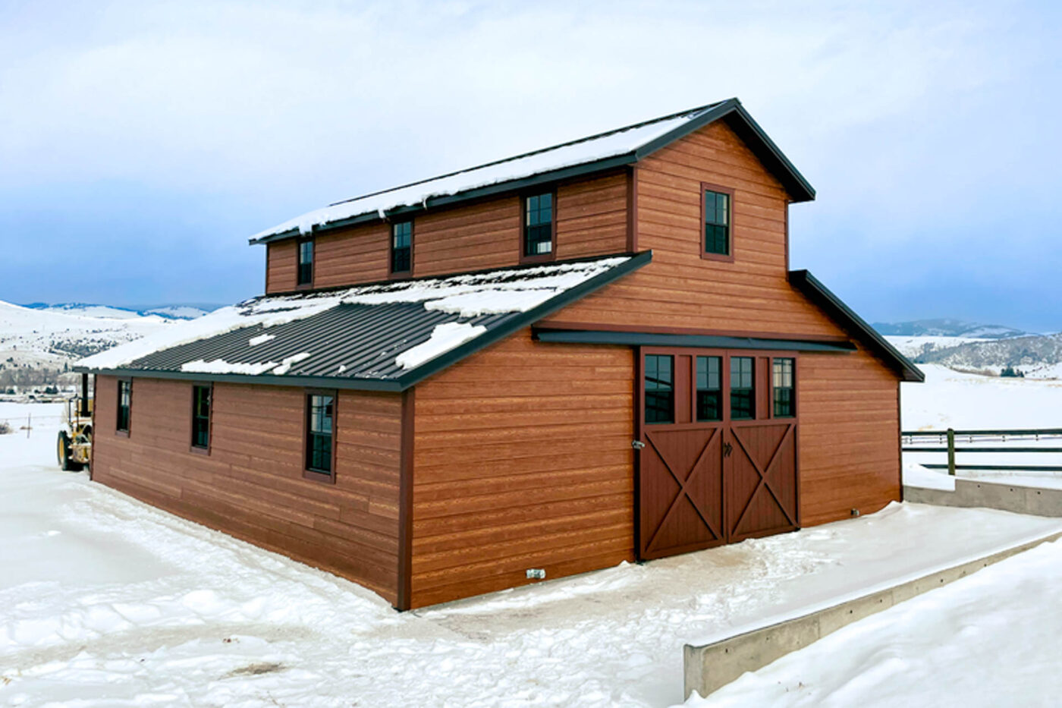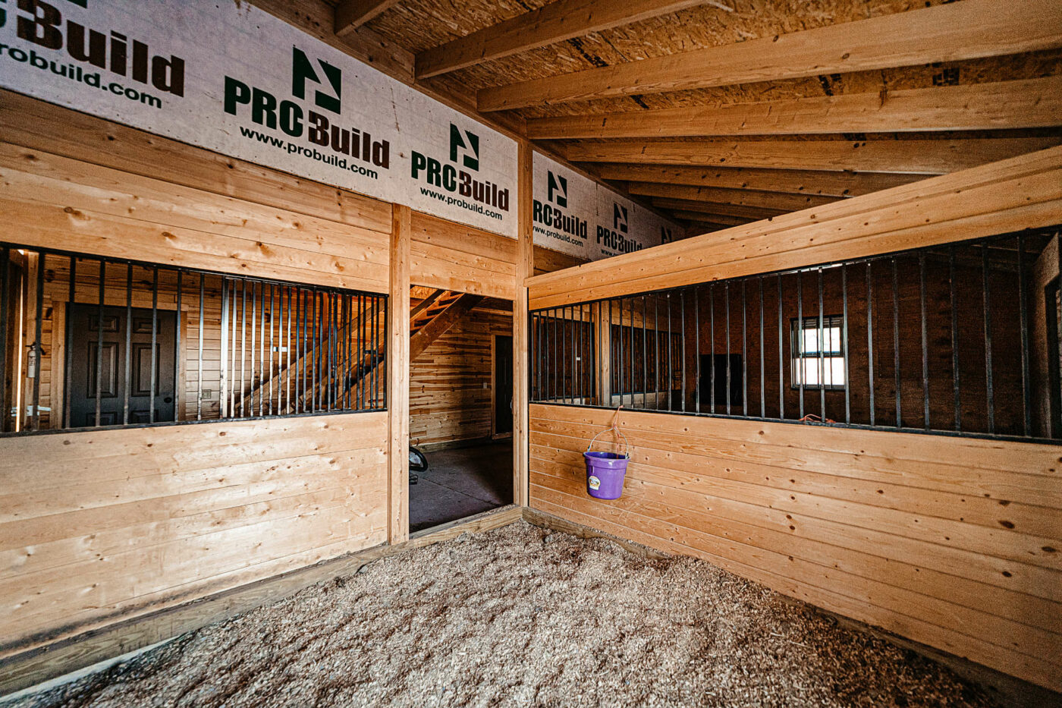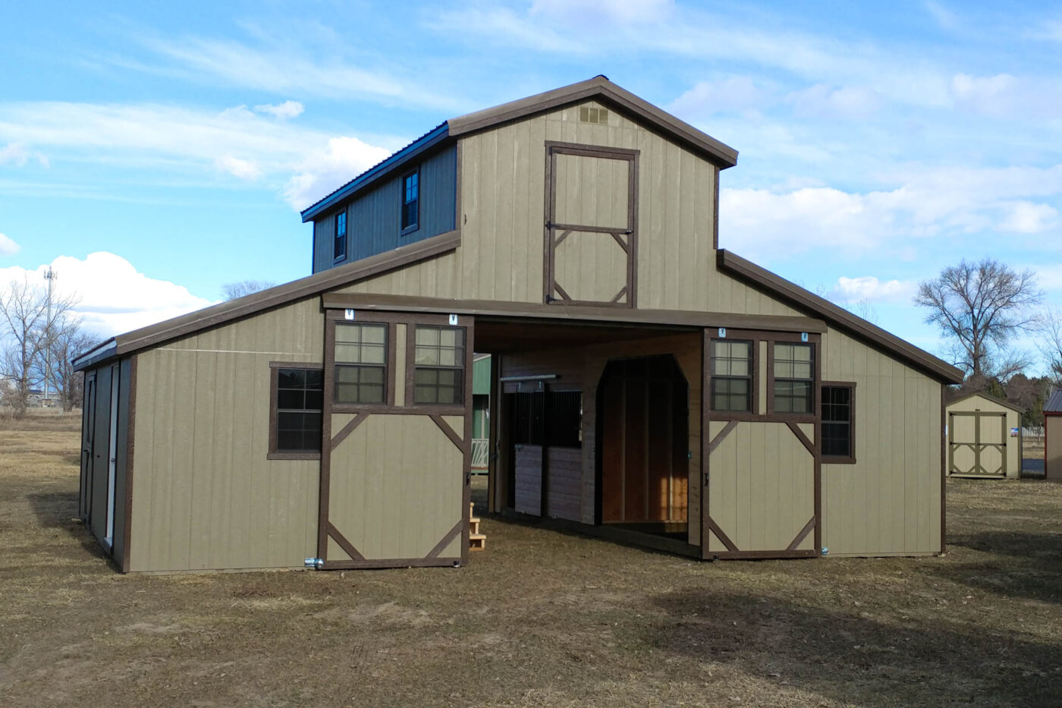Prefab Horse Barns
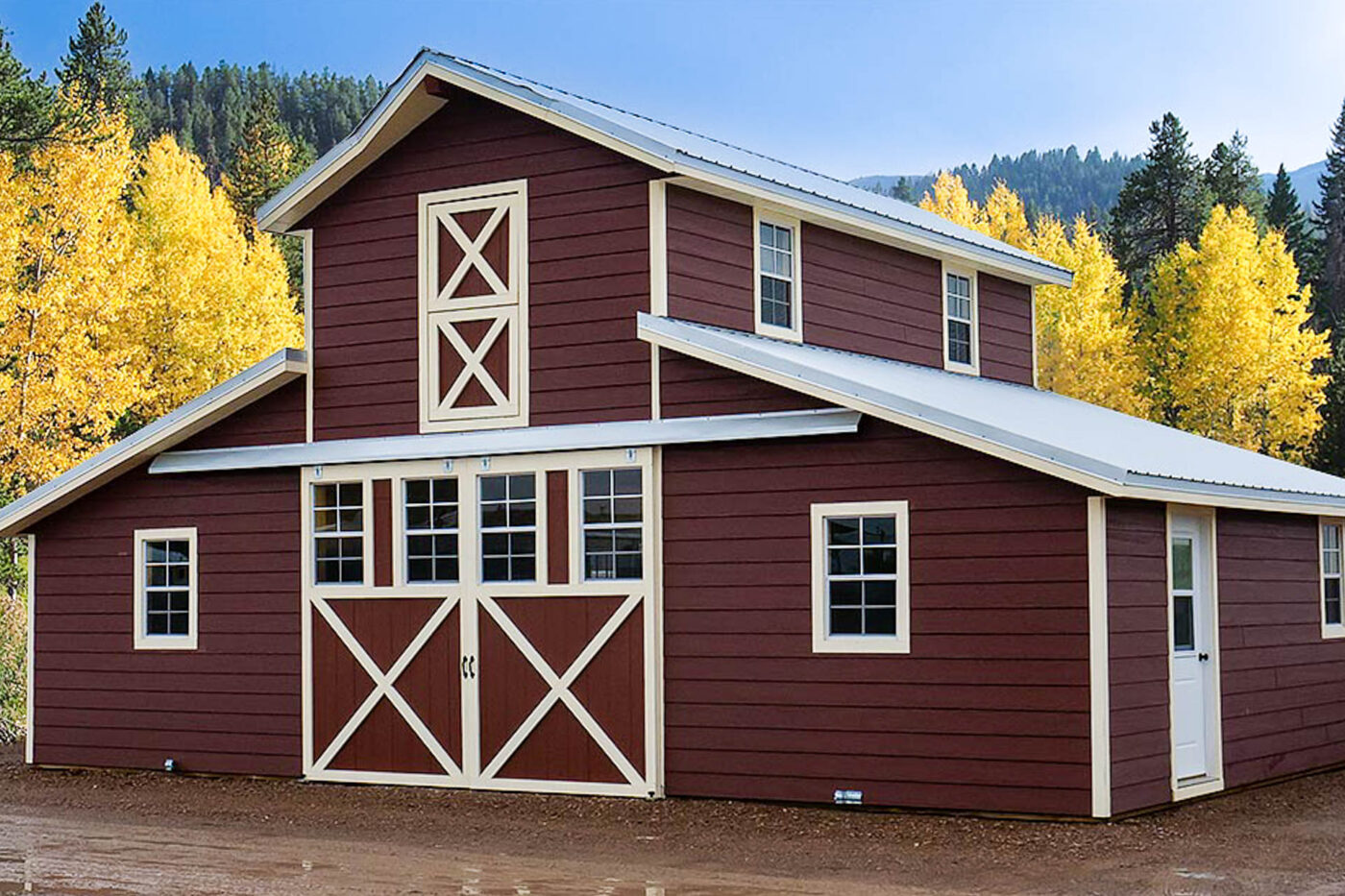
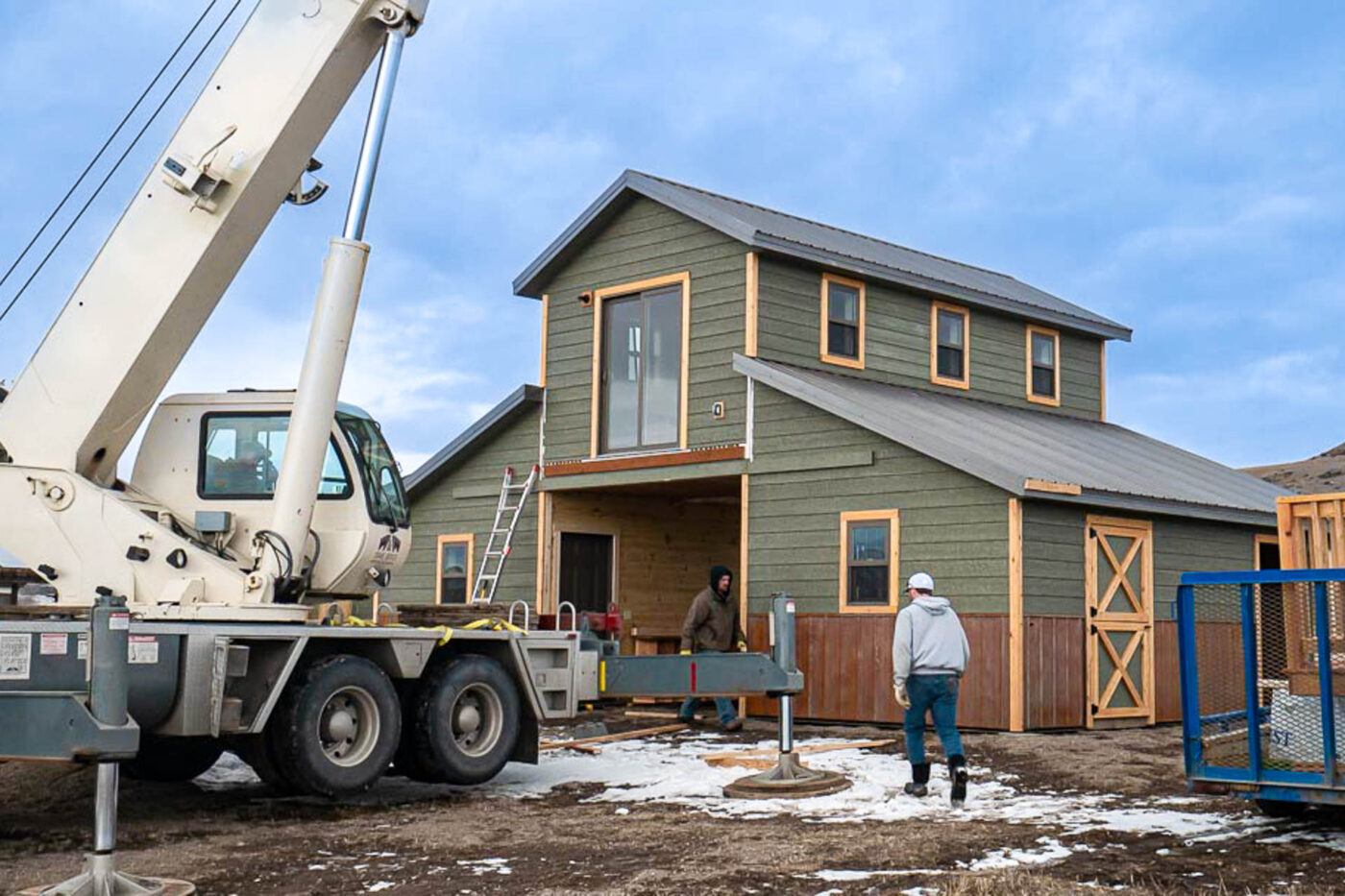
Prefab Horse Barns: A new way of life for your horses
The weather in the Northwest can be nasty. Our prefab horse shelters help keep your livestock healthy, and they give you great peace of mind. Modular horse barns allow for quick construction, with flexible customization options.
Horse barn Standard Features
Design Your Own Horse Barn
Did you know you can create and customize a 3D model of the horse barn you want to purchase? Here’s how you can personalize your horse shelter.
Pick A Size
We offer a wide selection of sizes which allows you to pick the perfect-sized horse shelter for your backyard or farm. Sizes range from 36×24 up to 48×60.
SELECT COLOR
Select any color and material for the interior and exterior walls, and the roof of your horse shelter.
DOORS & WINDOWS
Windows come in sizes from 14×21 to 24×36 with aluminum, vinyl, and wood material options. Single, Dutch, double, and roll-up doors can be manufactured from fiberglass steel or wood materials and come in various sizes.
Horse barn Delivery
We offer secure and complimentary 50-mile shipping with any building that is custom or from inventory at our over 50 locations in six Northwestern states, including Montana, Idaho, Nebraska, South Dakota, Utah, and Wyoming.

