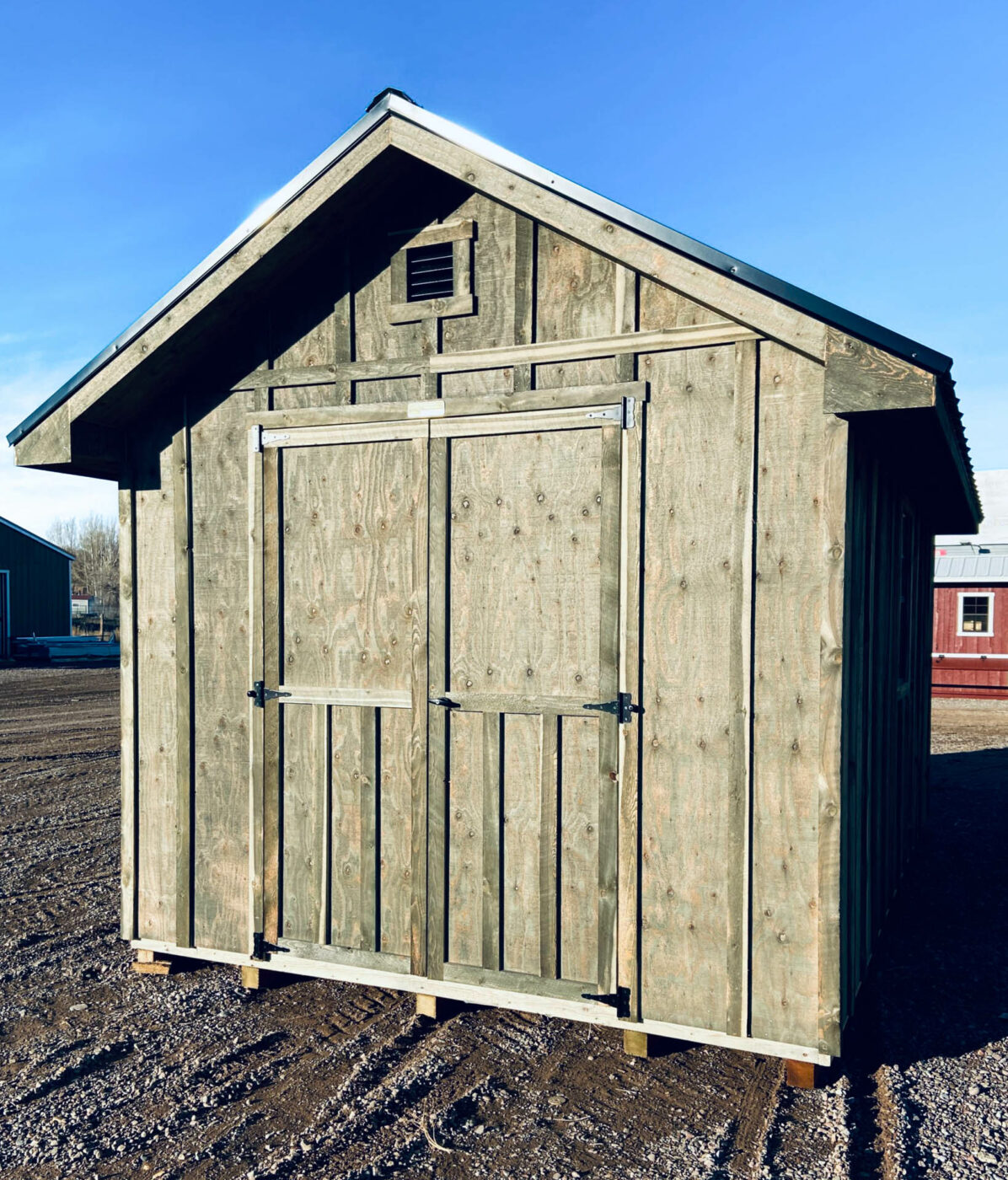The MSC Goal
At Montana Shed Center, it’s about more than just a building. Our goal is to help you create:
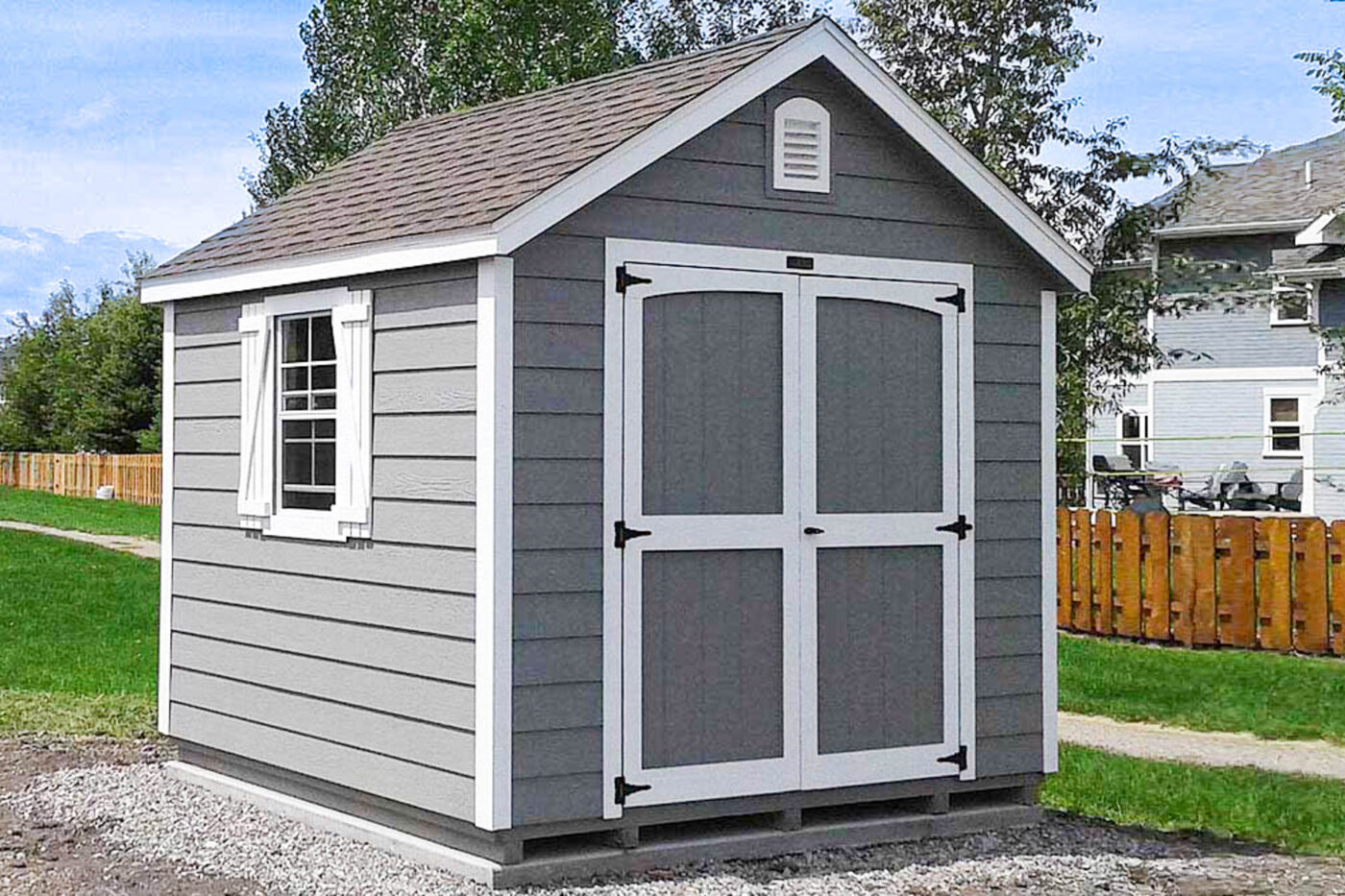
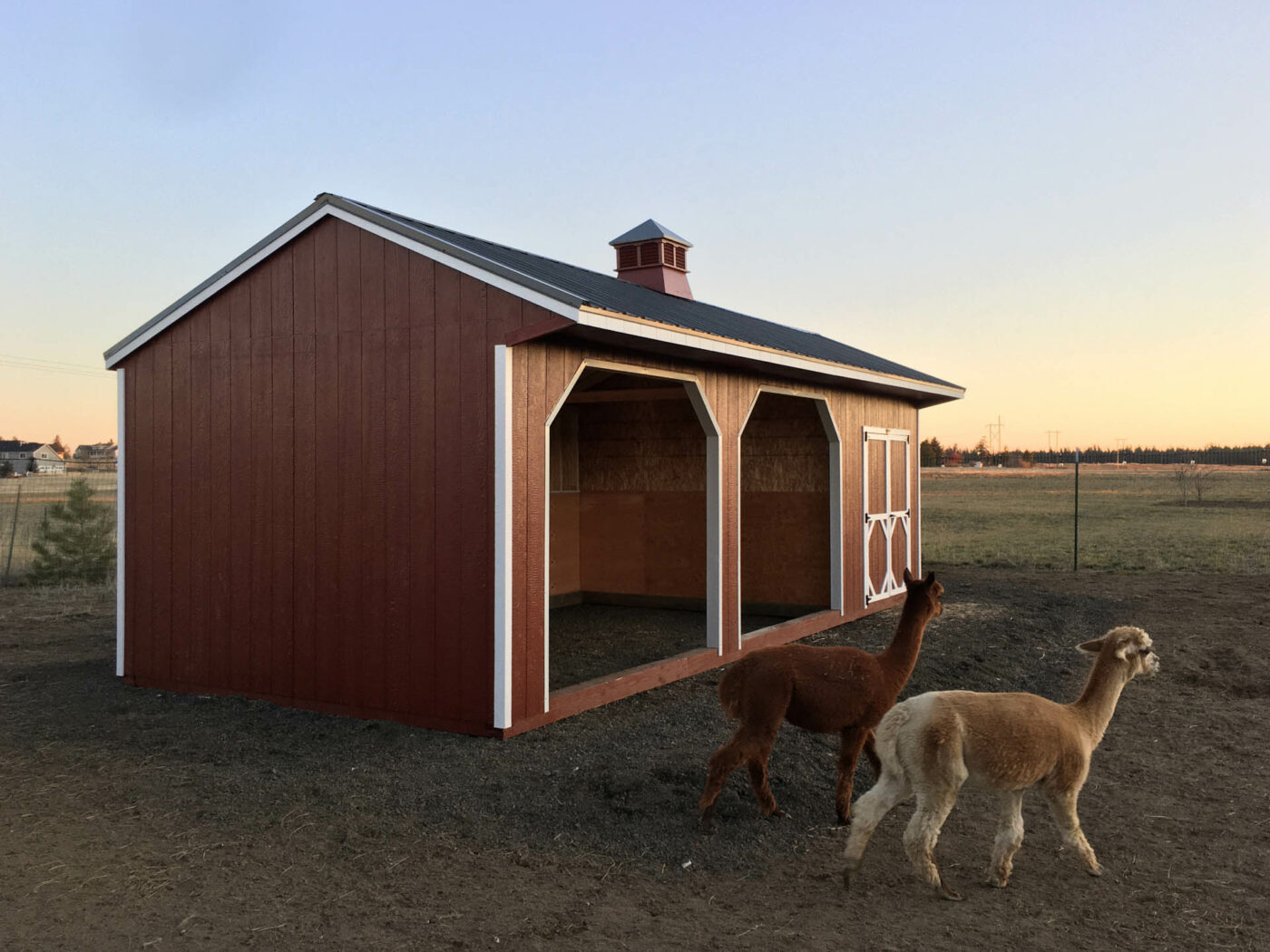
At Montana Shed Center, it’s about more than just a building. Our goal is to help you create:

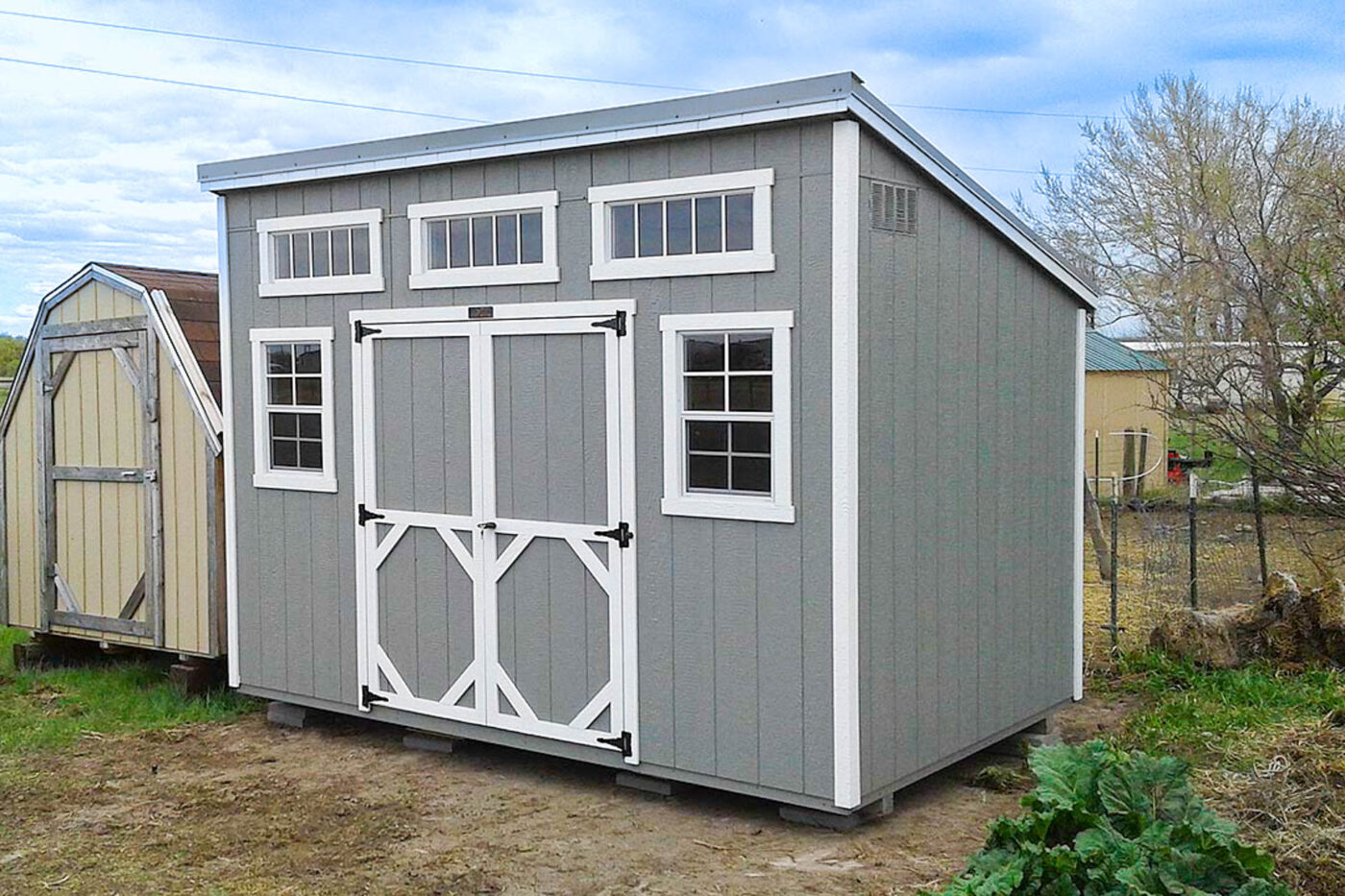
The easiest way to keep your stuff dry and organized
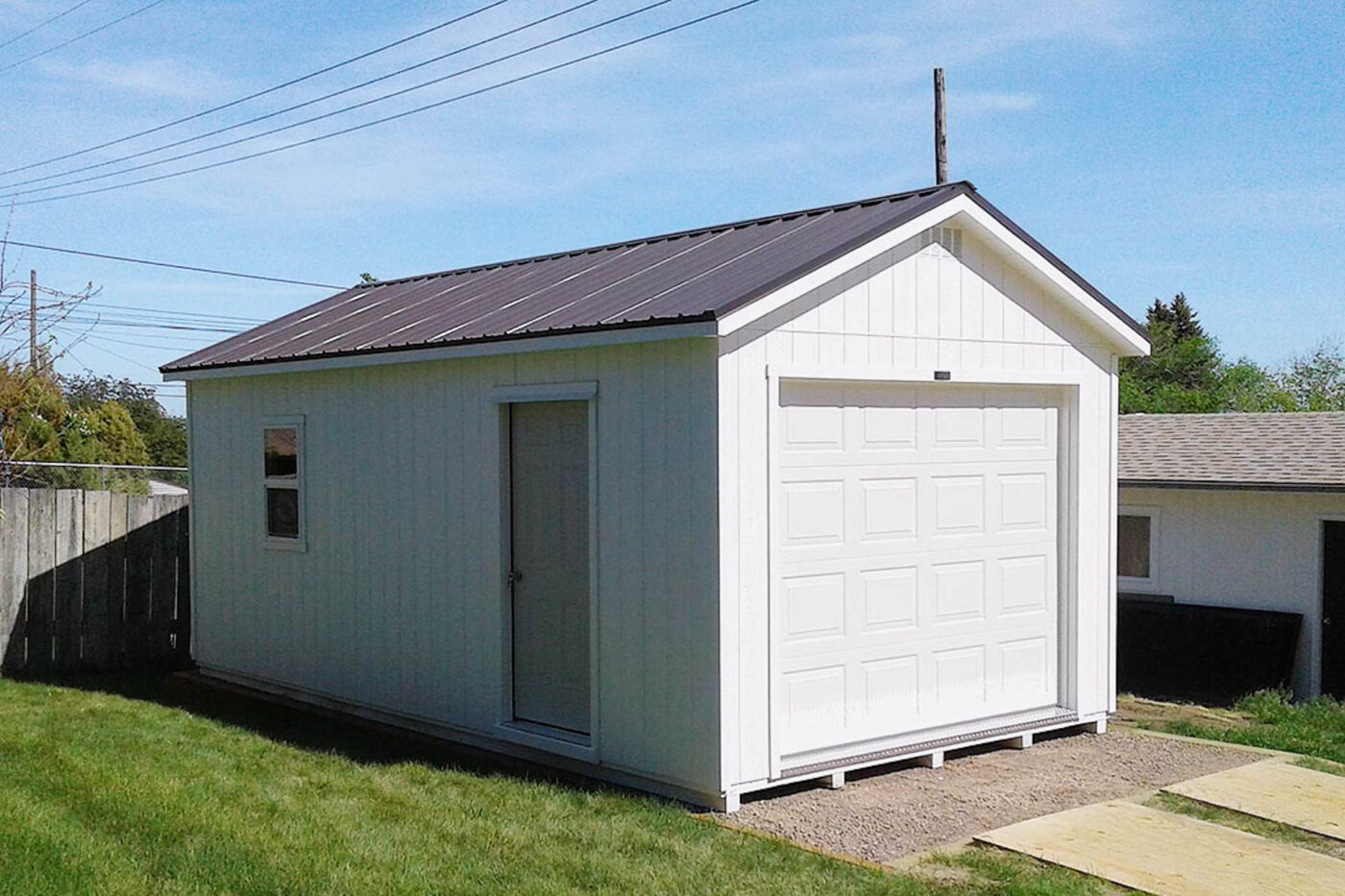
From classics to cargo vans, give them a safe spot.
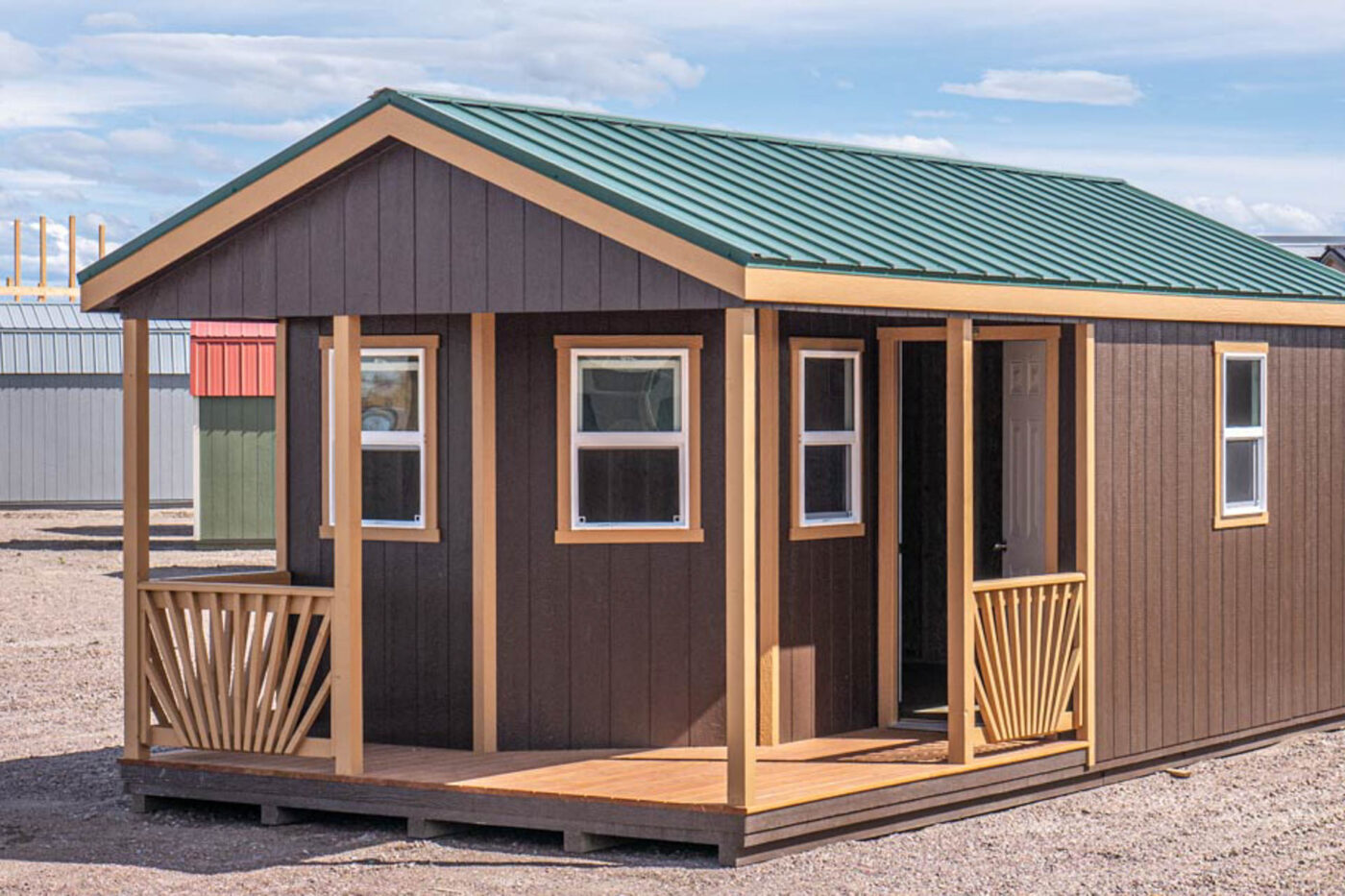
Unfinished cabin shells, fully customizable for your needs.

Keep that green thumb busy all year long.
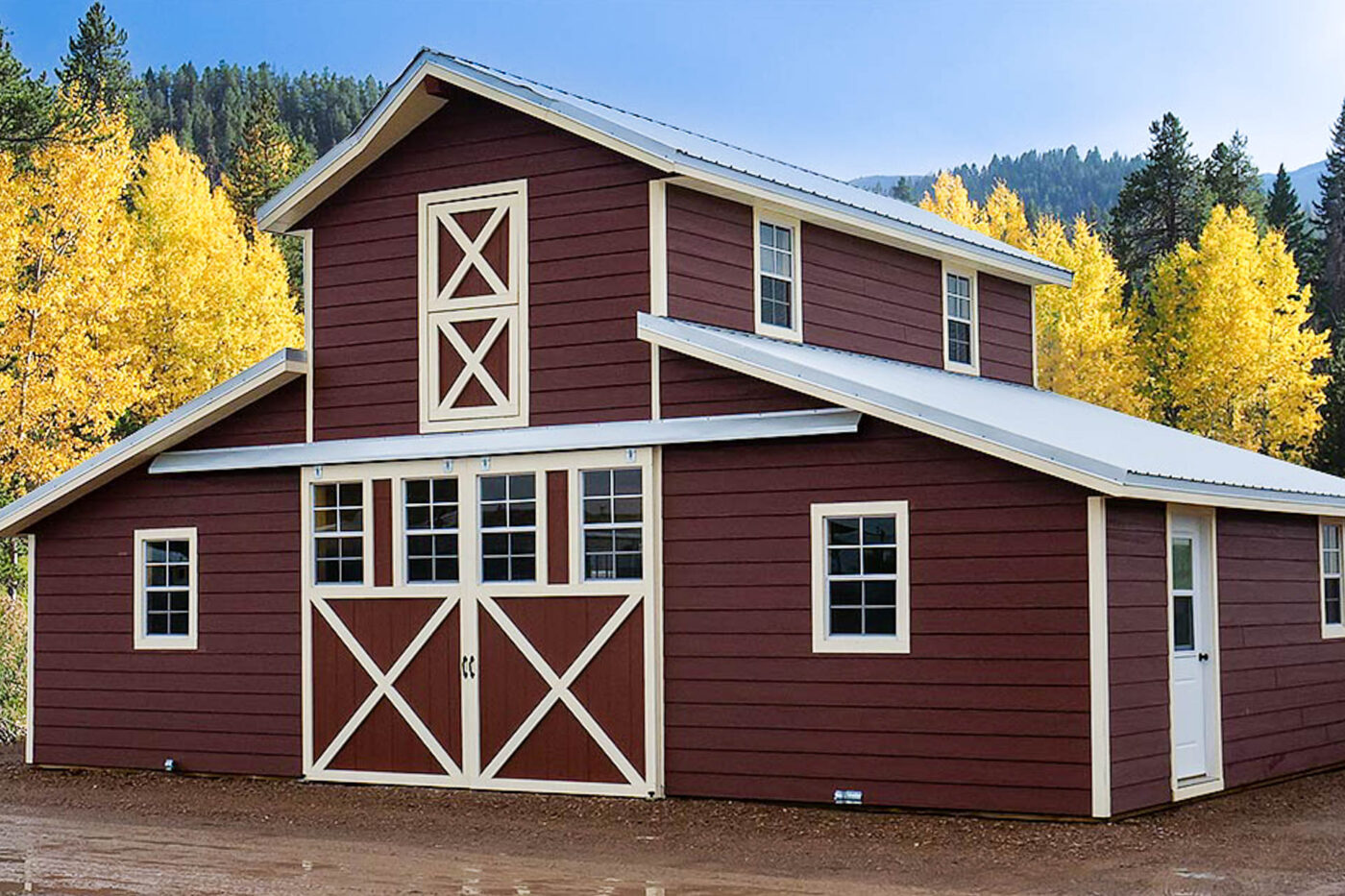
Give your animals the protection they need.
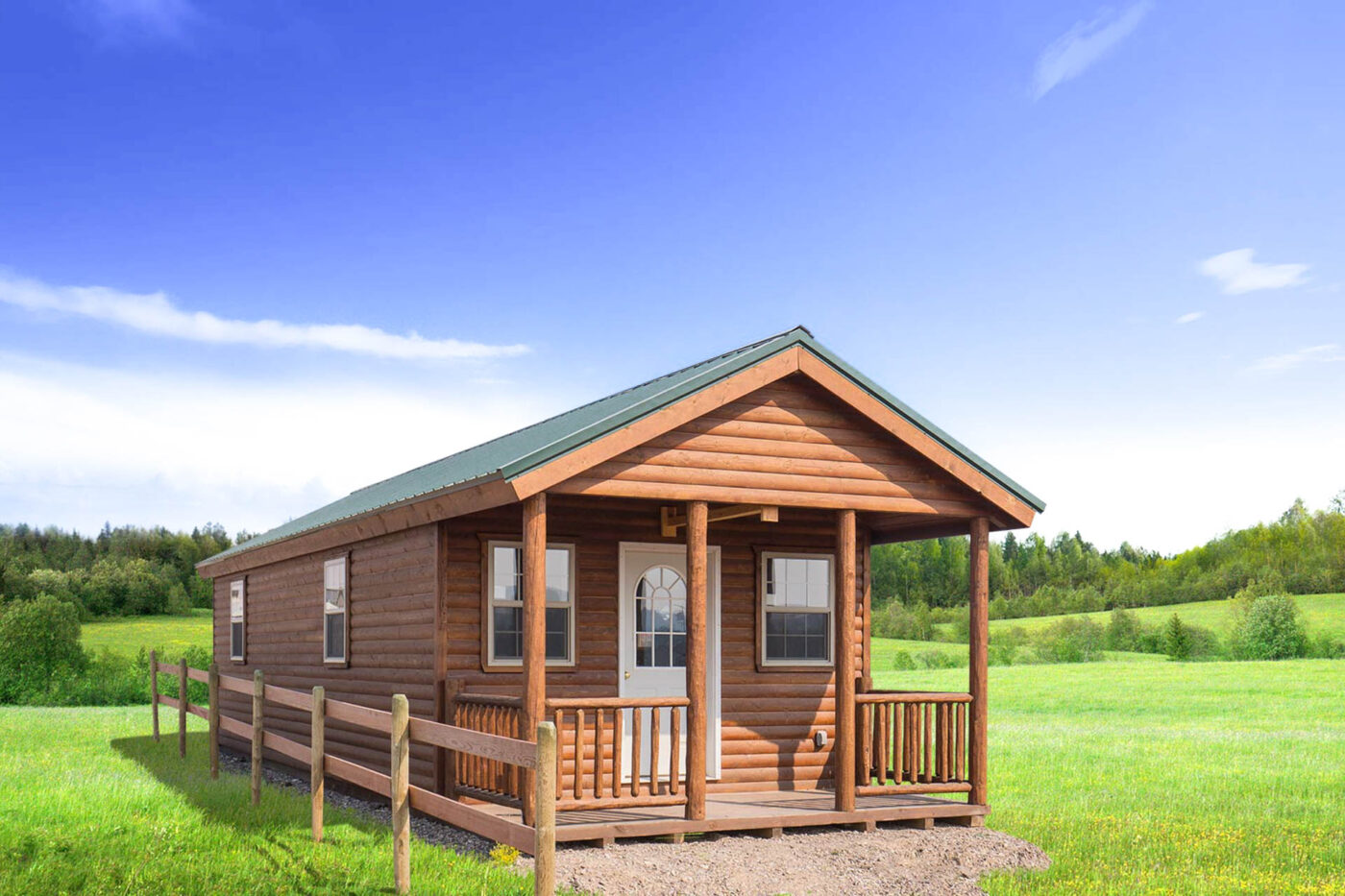
Move-in-ready prefab cabins and tiny homes.
You already have a vision for the building you want to create; we’re just here to make it happen. Between our online shed design tool, dozens of add-on options, and a team of experienced builders, we can bring your dream to life!
We keep 100s of sheds and other buildings in our inventory throughout MT, WY, UT, ID, and beyond. Pre-built structures are perfect if you need your building delivered ASAP. Forget about construction lead times and get that shed in your yard!
Want to see our sheds, garages, cabins, or greenhouses in person? Come visit us at one of our many locations in Montana, Idaho, Nebraska, South Dakota, Utah, and Wyoming. We’d love to meet you!
35 miles of free shipping included with any building from inventory.
Industry-leading 10-year structural warranty against defects in craftsmanship and warranties of 10+ years on building components.
We offer rent-to-own options as an alternative to a one-time payment; rent-to-own contracts paid off within 60 days are at no additional cost.
